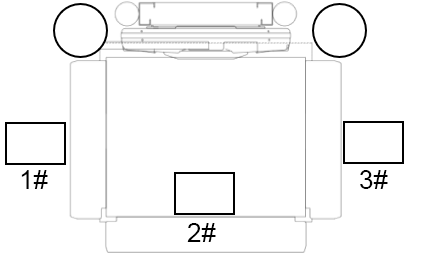This form has 7 steps. The form will be sent to measurementform@camalift.com.
All files (sketches) have to be uploaded in a .pdf, .jpg, .jpeg or .png format.
Please review the form before submitting.
Specify in the input fields below where you want the entrances to be.
The squares specify where the entrances will be located.
"1" specifies an entrance, top position.
"2" specifies an entrance, bottom position.
You are only allowed one safety switch.
The circles specify where the safety switch will be located.

In case of problems with the ceiling height, please attach a sketch.